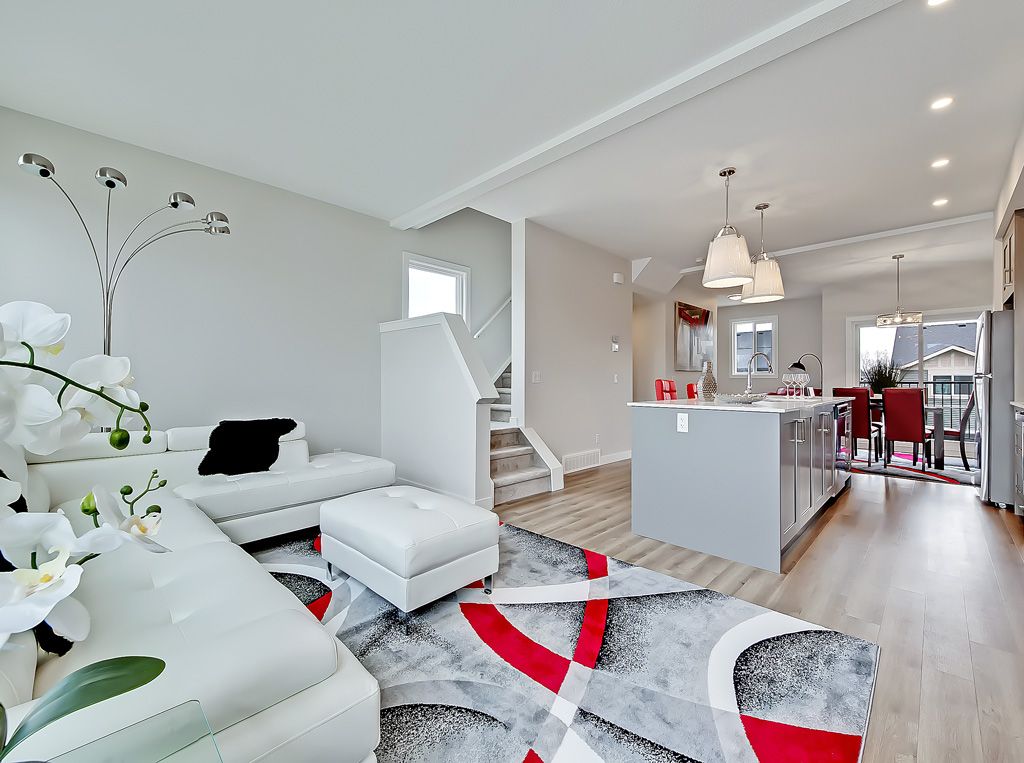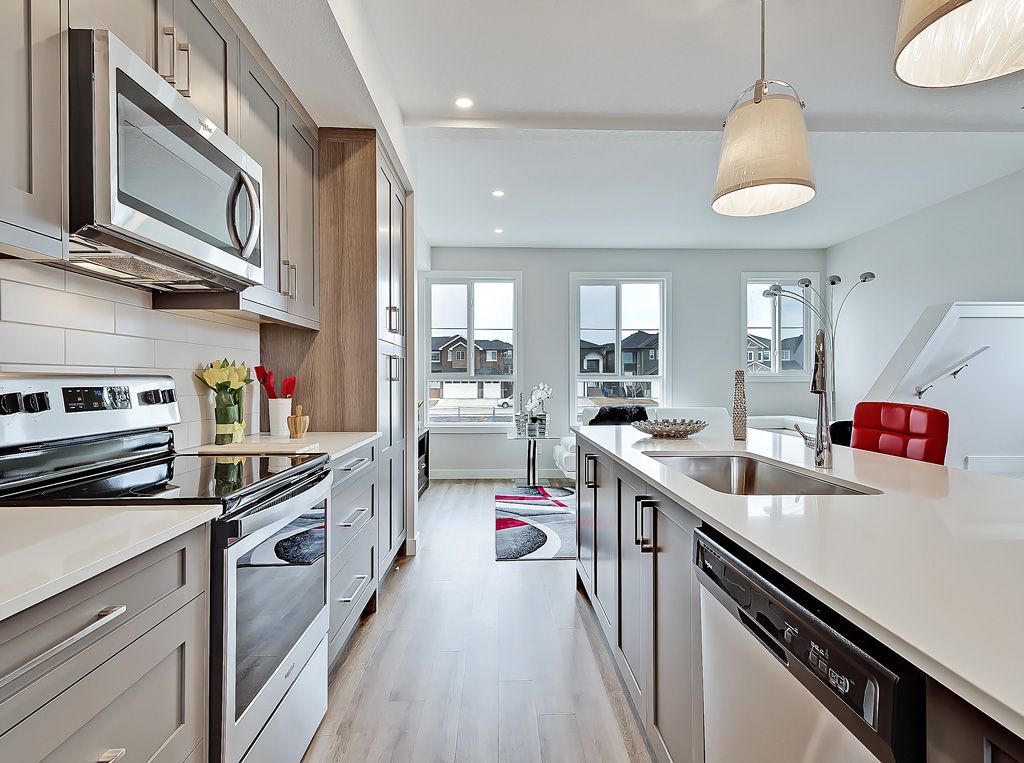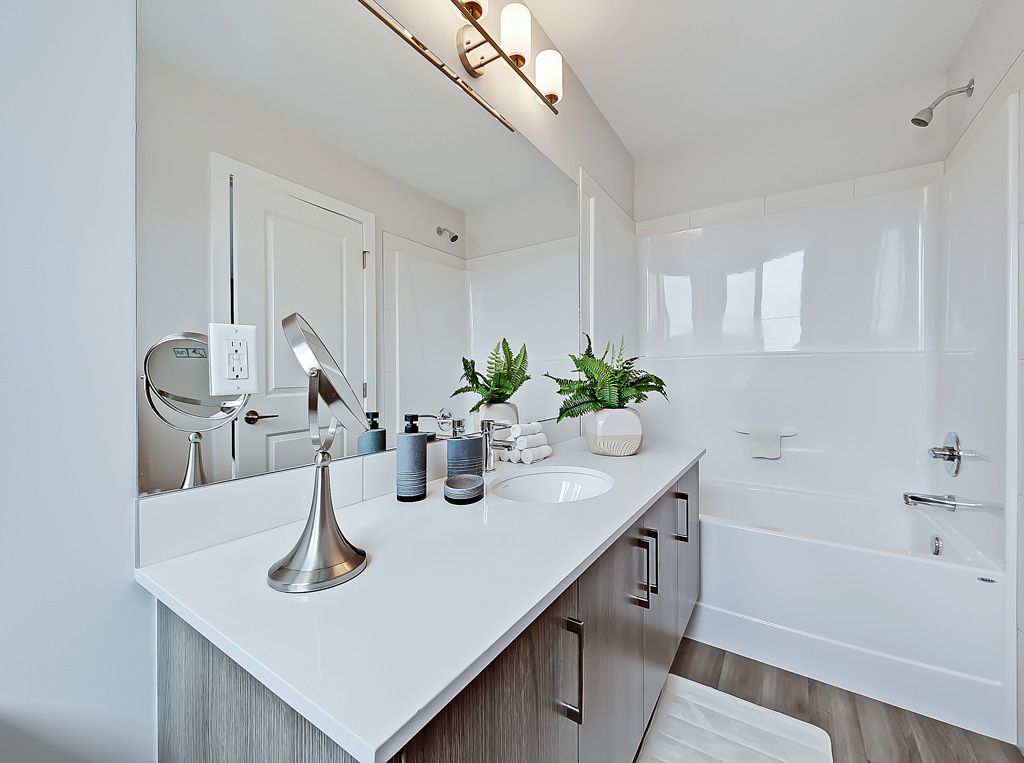
Design
Details That Matter
These are the features that make a real difference to daily living.
Lakewood Towns is designed for modern lifestyles, offering a sanctuary in a fast-paced world. Your home should be a place to unwind and connect with loved ones.
We carefully selected materials for durability, low maintenance, and aesthetic appeal. Energy-efficient features like high-efficiency water tanks, gas furnaces, and LED lighting help reduce utility costs. Full-sized, front-loading washers and dryers conserve water and energy while caring for your clothing.
Natural light enhances any home, so we included oversized windows, even in stairwells, to brighten your living spaces. Nine-foot ceilings on the main level create a spacious feel, while expansive balconies provide the perfect spot for gatherings. Insulated double-car garages and underground drainage add convenience and safety, preventing ice buildup in your driveway.

Explore
Purpose Built Kitchens
Much of our time revolves around the kitchen, which more than any other space, embodies the essence of home. At Lakewood Towns, we've ensured ample pantries so you're always prepared with snacks when friends and neighbors visit. Our kitchen islands offer spacious, practical countertops, while breakfast bars not only kickstart your day but also provide a gathering place for guests to enjoy wine and conversation as you prepare appetizers.

- 9-foot ceilings for bright, airy spaces
- Generous storage, ideal for entertaining
- Large kitchen islands
- Stylish, easy-care wide-plank flooring
Luxurious Bathrooms
Bathrooms provide a refreshing start each morning and demand minimal maintenance. Clean, minimalist designs featuring smooth surfaces and undermount sinks simplify the task of maintaining a beautiful appearance.

- Optional upgrade to full tile surround
- Sink Fixtures, Optional upgrade to matte black finishing
- Shower Fixtures, Optional upgrade to matte black finishing
- Cabinet Handles, Optional upgrade to matte black finishing

Please be advised that all project plans, designs, images, specifications, features, dimensions, and other information (collectively, "Project Information") related to the proposed development or property are subject to change or modification at the sole discretion of the developer, Alture Density (Lakewood Townhomes) Ltd., its affiliates, and related parties (collectively, "Developer"). This includes, but is not limited to, the right to alter the project's concept, layout, materials, pricing, and any other aspect of the development as deemed necessary or appropriate by the Developer.
The Project Information provided, including any renderings or visual representations, is for illustrative purposes only and does not constitute a binding offer or guarantee of final product. No contractual agreement or obligation shall arise with any potential buyer or interested party until a formal, written contract is executed and delivered by all parties involved.
The Developer reserves the absolute right to make any and all changes to the Project Information, at any time, without prior notice, and without incurring any liability or obligation to any potential buyer or interested party. Any discussions or communications regarding the Project Information are preliminary and non-binding unless and until a formal contract is executed.
Prospective buyers are encouraged to consult with the Developer or its representatives for the most current and accurate Project Information before making any decisions. Reliance on any prior Project Information is at the sole risk of the potential buyer.
By reviewing or discussing the Project Information, you acknowledge and agree to the terms of this disclaimer.